
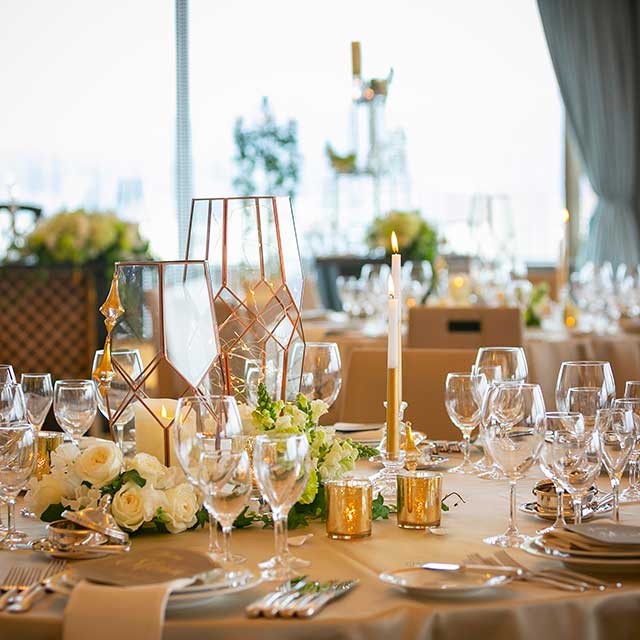
BANQUET HALLS
Banquet rooms available at Hotel Metropolitan Morioka, conveniently located just one minute walk from Morioka Station where the experienced staff provide advice on the right banquet
room and package for any occasion, and Hotel Metropolitan Morioka New Wing that boasts a variety of banquet rooms for wedding receptions that allow the bride and groom to show true hospitality to their guests on their special day to reunions, receptions and conferences.
-
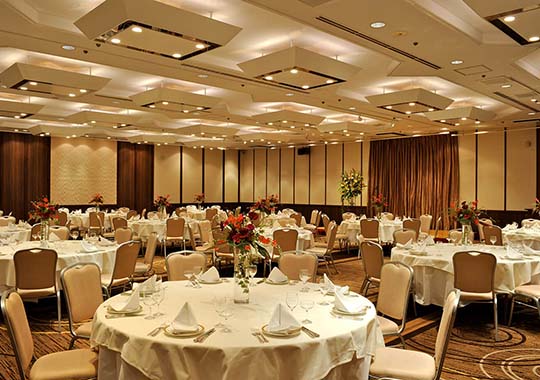
Iwate・Himekami (Main Building)
The main banquet hall at Hotel Metropolitan Morioka boasts an area of 528 sqm. It can seat up to a maximum of 420 people in a classroom-style setup or 270 people for a seated dinner party.
Area : 528 sqm(Iwate with Himekami)
Capacity : 90 - 600 persons -
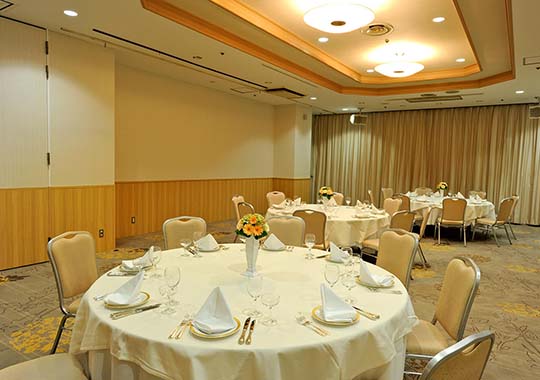
Hayachine(Main Building)
The room can also be divided into two separate rooms, making it ideal for dinner gatherings or meetings in small numbers.
Area : 175 sqm
Capacity : 40 140persons -
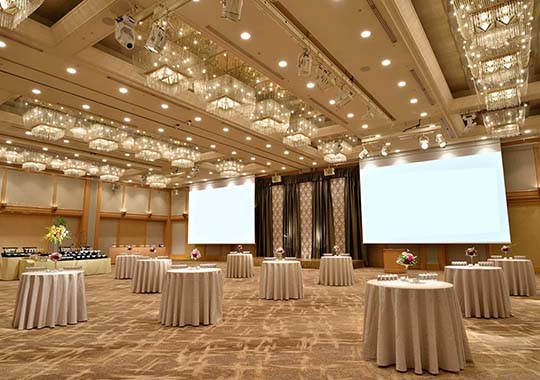
Metropolitan Hall( NEW WING)
The main banquet hall, “Metropolitan Hall” is an especially distinguished space approximately 1,000 sqm with a ceiling height of approximately 6 m, giving it an open feel and is finished with gorgeous chandeliers. The hall is fully equipped with large screens and projectors, making it ideal for a variety of occasions, including large-scale receptions and meetings.
Area : 1000sqm
Capacity : 350 - 1100 persons -
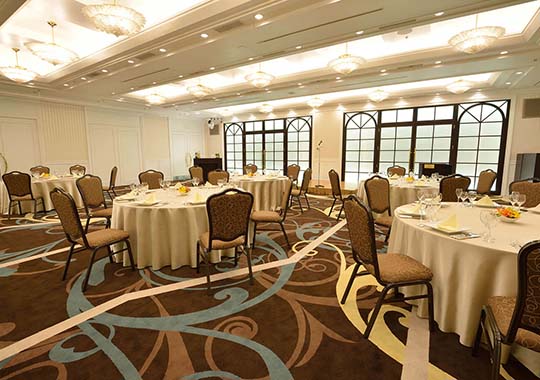
Seiun(NEW WING)
The white/brown color scheme of this hall gives it a relaxed, homely feel, ideal for medium-size parties.
Area : 300sqm
Capacity : 60 - 300 persons -
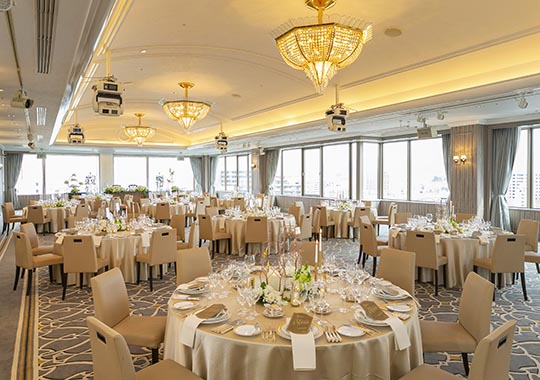
Sky Banquet Galaxy・Mercury(NEW WING)
The sky banquet rooms located on the top floor of the hotel were designed on the concept of the Galaxy Railway. Located on the top floor, these rooms offer a view of Mt. Iwate from the foyer and Kitagawa River and Iwate’s shopping district from inside the hall, creating a unique ambiance.(Non smoking floor)
Area : 300sqm
Capacity : 60 - 300 persons
